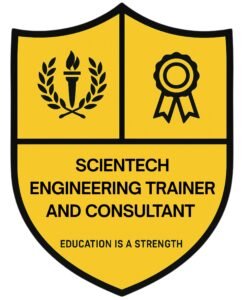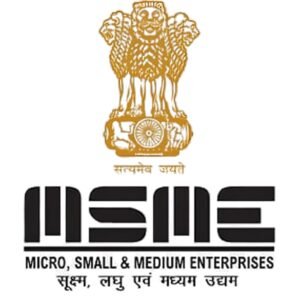- +91-7249268149
- scientech2@gmail.com
- ScieTech Engineering, B304, Dombivali (East) Thane, pin Code 421204


Comprehensive Engineering Services for Structural Excellence
At ScienTech Engineering, we deliver specialized structural design, detailing, and 3D BIM solutions tailored for residential, industrial, and infrastructure projects — ensuring global standards, accuracy, and timely execution.
RCC Detailing
Bar Bending Schedules (BBS) as per IS 456, ACI 318, and Euro Code
Reinforcement drawings for slabs, beams, columns, footings, and walls
High-rise, commercial, and industrial structure detailing
Coordination with design and site teams for constructability


Steel Detailing
3D modeling and shop drawings using Tekla Structures
Connection design and fabrication drawing generation
Anchor bolt, embed plans, erection sequencing, and reports
Precast Detailing
Panel layout drawings with lifting and connection details
Detailed shop drawings for precast columns, beams, walls, stairs, and slabs
Coordination for MEP inserts and transport requirements
Custom output formatting for manufacturing


Structural Design & Analysis
Structural design of RCC & steel using STAAD.Pro, ETABS, RCDC
Foundation design (shallow/deep) with geotechnical inputs
Code compliance: IS, EC, ACI, IBC, ASCE
Full construction documentation and reports
Revit 3D Modeling (BIM)
Architectural Modeling: 3D views, visualizations, and massing
Structural Modeling: Member placement, rebar coordination
MEP Modeling: HVAC, plumbing, electrical & firefighting
BIM coordination using Navisworks, LOD 300–500 development

Why Choose Scientech Engineering?
Industry-Oriented Curriculum
Our curriculum is regularly updated to align with the latest industry practices, emerging technologies, and current market demands — ensuring you learn content that is relevant to today’s engineering environment.
Certified Trainers with 10+ Years of Experience
Learn from seasoned engineering professionals who bring deep practical experience across various sectors, offering insights that go far beyond textbook theory.
Real Project Case Studies
Put your knowledge into action by working on real engineering challenges through well-designed case studies that replicate the complexity of real-world projects.
Software-Integrated Training
Develop hands-on proficiency with essential industry software such as Revit, STAAD, AutoCAD, and Primavera — ensuring you are ready to contribute from day one.